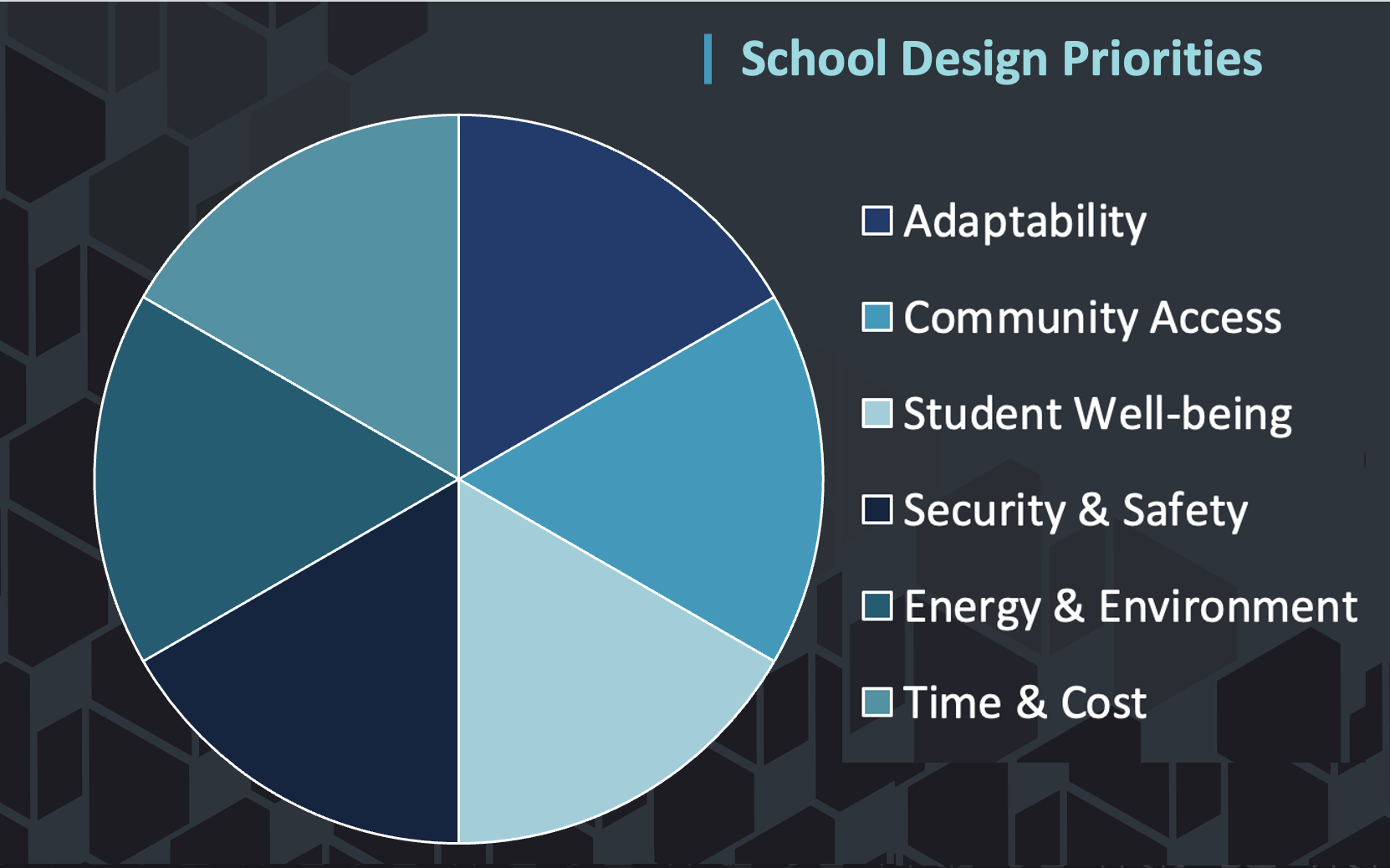Sector Focus: School Design Automation with Skema
Today’s school projects ask more of architects than ever before—flexible learning spaces, tighter energy targets, compressed timelines, and growing expectations from communities.
Whether you're laying out classrooms or analyzing circulation patterns, the earliest design choices dictate everything that follows.
The right tools—ones that give designers better insight into the impact of their decisions— can manage complexity and help school design teams accelerate early concept development.
✅ Let’s talk about your next school project. Because every school is a chance to design something better—with tools designed to work as hard as you do.
Smarter Tools and Workflows for Better School Design
The Balancing Act of School Design
Architects and designers are tasked with balancing multiple priorities.
Adaptability: Learning spaces that support collaboration, project-based learning, and small-group instruction, while being flexible to support future needs.
Community Access: Auditoriums, libraries, and gyms that serve the broader community beyond school hours.
Student Well-being: Every detail influences a student’s comfort, focus, and sense of belonging. From daylight to acoustics to circulation pattern, every detail matters.
Security and Safety: Designs must be welcoming yet secure—places where visibility and access control work together to keep students and staff safe.
Energy and Environmental Requirements: Rigorous sustainability standards—often targeting net-zero energy use, low embodied carbon, and healthy materials—while still being affordable and durable.
Time and Cost Pressures: High expectations for high-quality, durable buildings married with tight budgets and schedules.
This process often takes place in the context of community involvement—from community-based design goal setting and guiding design principles workshops—that are hallmarks of school projects.
Better Data Leads to Earlier Design Decisions
Skema isn’t just about speed. It isn’t about generating pretty images.
Rather, Skema takes aim at productivity by helping you reuse your BIM knowledge to reduce rework and boost confidence in your deliverables.
Because all of your design intelligence and BIM data is inherent in your Skema Design Catalog, you get greater certainty in your earliest design decisions. What’s more, once you have landed on a concept, Skema can export a fully populated, high-quality BIM model in minutes—without remodeling.
That means more focus on designing spaces where students can truly grow, thrive, and belong—while meeting the complex realities of modern school design.
BIM Knowledge Reuse: Skip the Rework—Fast-forward to Deliverables
Skema starts with your BIM data and ends with your BIM data, with a smooth workflow as you create new designs:
Upload and reuse units—think classrooms, administrative spaces, and vertical circulation—from your own previous Revit projects
Create a Skema Design Catalog — a custom library of your own proven design elements
Integrate with the conceptual design tools you already use, like Rhino 3D and SketchUp
Lay out program components—classrooms, cafeterias, gyms, libraries, music and art spaces, and more—and tweak them to fit site-specific constraints
Morph shapes and sizes instantly with Skema’s unique morphing tools
Analyze vertical circulation patterns and overall building metrics
Export a complete, high-quality BIM model within minutes, ready for downstream workflows
Yes! I want to try Skema for my next school project.

